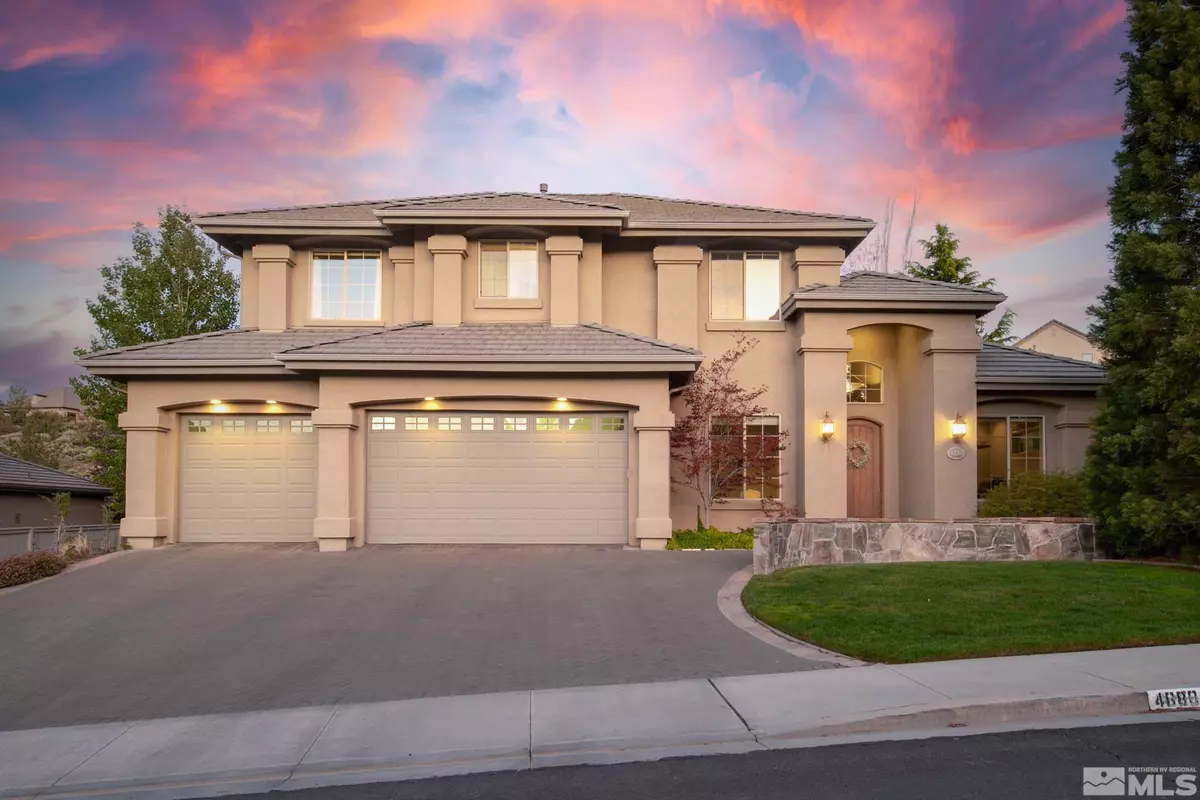$1,225,000
$1,250,000
2.0%For more information regarding the value of a property, please contact us for a free consultation.
3 Beds
3.5 Baths
3,050 SqFt
SOLD DATE : 07/08/2022
Key Details
Sold Price $1,225,000
Property Type Single Family Home
Sub Type Single Family Residence
Listing Status Sold
Purchase Type For Sale
Square Footage 3,050 sqft
Price per Sqft $401
Subdivision Nv
MLS Listing ID 220007051
Sold Date 07/08/22
Bedrooms 3
Full Baths 3
Half Baths 1
Year Built 2003
Annual Tax Amount $5,787
Lot Size 8,712 Sqft
Acres 0.2
Property Description
Tuscan style home in Castle Ridge of Caughlin Ranch Dream Kitchen boasts tons of storage 9ft cabinets w/limestone countertops Thermador six burner cooktop with custom plaster hood built-in fridge & dishwasher Master suite located on the main floor w/ three sided fireplace steam shower double sinks spa-like bath & a custom closet Dramatic 20ft ceilings w/ hickory & tumbled slate floors Custom light fixtures & surround sound throughout A 600+ bottle refrigerated wine cellar Private low maintenance backyard Utah flagstone patio w/ double waterfalls fish pond built-in fire pit gas stub-out for a bbq and private vineyard The property is close to outdoor trails for hiking and biking Near village green park Caughlin Ranch Storage units Caughlin Ranch elementary & Caughlin Ranch shopping area This property has access to Caughlin Ranch clubhouse for extra cost
Location
State NV
County Washoe
Area Reno-West Southwest
Zoning PD
Rooms
Family Room Firplce-Woodstove-Pellet, High Ceiling, Separate
Other Rooms Entry-Foyer, Loft, Office-Den(not incl bdrm), Yes
Dining Room High Ceiling, Separate/Formal
Kitchen Breakfast Bar, Built-In Dishwasher, Cook Top - Gas, Double Oven Built-in, Garbage Disposal, Microwave Built-In, Pantry
Interior
Interior Features Blinds - Shades, Drapes - Curtains, Rods - Hardware, Security System - Owned, Smoke Detector(s)
Heating Natural Gas, Forced Air, Fireplace, Central Refrig AC, Programmable Thermostat
Cooling Natural Gas, Forced Air, Fireplace, Central Refrig AC, Programmable Thermostat
Flooring Carpet, Slate, Stone, Wood
Fireplaces Type Gas Log, Two or More, Yes
Appliance Refrigerator in Kitchen
Laundry Cabinets, Laundry Room, Laundry Sink, Shelves, Yes
Exterior
Exterior Feature BBQ Stubbed-In
Parking Features Attached, Garage Door Opener(s), Opener Control(s)
Garage Spaces 3.0
Fence Back, Full
Community Features Common Area Maint, Tennis
Utilities Available Cable, Cellular Coverage Avail, City - County Water, City Sewer, Electricity, Internet Available, Natural Gas, Telephone
View Desert, Trees, Yes
Roof Type Tile
Total Parking Spaces 3
Building
Story 2 Story
Foundation Concrete - Crawl Space
Level or Stories 2 Story
Structure Type Site/Stick-Built
Schools
Elementary Schools Caughlin Ranch
Middle Schools Swope
High Schools Reno
Others
Tax ID 21823301
Ownership Yes
Monthly Total Fees $64
Horse Property No
Special Listing Condition None
Read Less Info
Want to know what your home might be worth? Contact us for a FREE valuation!

Our team is ready to help you sell your home for the highest possible price ASAP
"My job is to find and attract mastery-based agents to the office, protect the culture, and make sure everyone is happy! "





