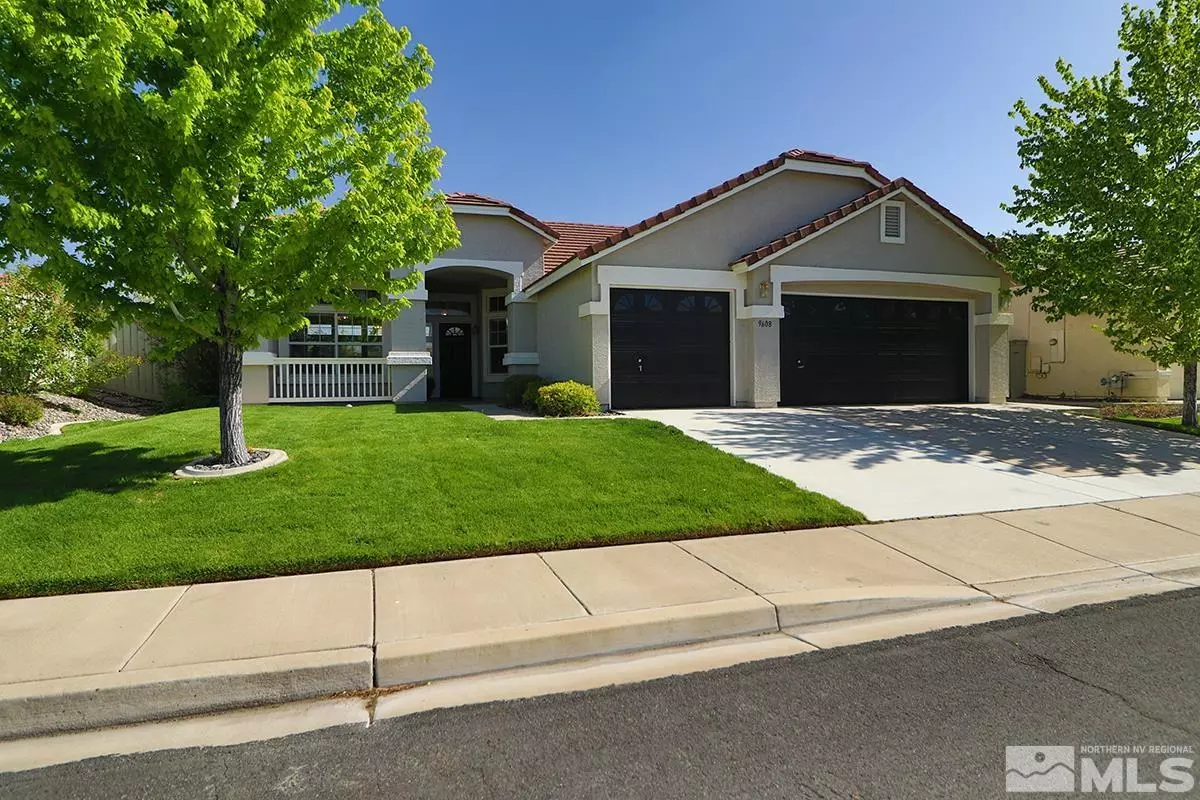$649,000
$659,900
1.7%For more information regarding the value of a property, please contact us for a free consultation.
3 Beds
2 Baths
1,706 SqFt
SOLD DATE : 07/06/2022
Key Details
Sold Price $649,000
Property Type Single Family Home
Sub Type Single Family Residence
Listing Status Sold
Purchase Type For Sale
Square Footage 1,706 sqft
Price per Sqft $380
Subdivision Nv
MLS Listing ID 220007137
Sold Date 07/06/22
Bedrooms 3
Full Baths 2
Year Built 2002
Annual Tax Amount $2,779
Lot Size 8,276 Sqft
Acres 0.19
Property Description
Beautiful open-concept floor plan 3 bedrooms,2 baths and a 3 car garage home, located in desirable South Reno. Home is light and bright with plenty of natural sunlight. Brand new LVP through the whole house. Newer interior paint and freshly painted exterior. Large backyard is great for kids to play and family/friends gatherings. This is truly a move-in ready home! Close to schools, shopping and a children's park. Miles of walking/bike trails all around neighborhood. Don't miss this one. Just replaced microwave, garbage disposal. Only 15 minutes to the Reno-Tahoe International Airport, 25 minutes to Mt. Rose Ski Resort, and a short 40-minute drive to beautiful Lake Tahoe.
Location
State NV
County Washoe
Area Reno-South Meadows
Zoning PD
Rooms
Family Room Ceiling Fan, High Ceiling, Separate
Other Rooms None
Dining Room Kitchen Combo
Kitchen Built-In Dishwasher, Cook Top - Gas, Garbage Disposal, Microwave Built-In, Pantry, Single Oven Built-in
Interior
Interior Features Blinds - Shades, Smoke Detector(s)
Heating Forced Air, Central Refrig AC
Cooling Forced Air, Central Refrig AC
Flooring Laminate
Fireplaces Type Gas Log, Yes
Appliance Dryer, Gas Range - Oven, Refrigerator in Kitchen, Washer
Laundry Cabinets, Laundry Room
Exterior
Exterior Feature None - NA
Parking Features Attached
Garage Spaces 3.0
Fence Back, Full
Community Features Common Area Maint
Utilities Available Electricity, Natural Gas, City - County Water, City Sewer, Cable, Water Meter Installed, Internet Available, Cellular Coverage Avail
View Mountain
Roof Type Pitched,Tile
Total Parking Spaces 3
Building
Story 1 Story
Foundation Concrete Slab
Level or Stories 1 Story
Structure Type Site/Stick-Built
Schools
Elementary Schools Double Diamond
Middle Schools Depoali
High Schools Damonte
Others
Tax ID 16104208
Ownership Yes
Monthly Total Fees $38
Horse Property No
Special Listing Condition None
Read Less Info
Want to know what your home might be worth? Contact us for a FREE valuation!

Our team is ready to help you sell your home for the highest possible price ASAP
"My job is to find and attract mastery-based agents to the office, protect the culture, and make sure everyone is happy! "





