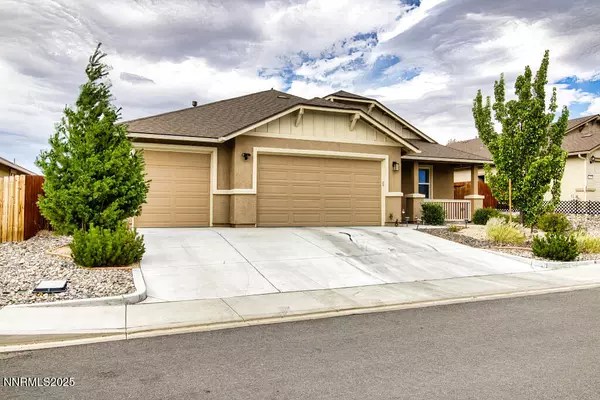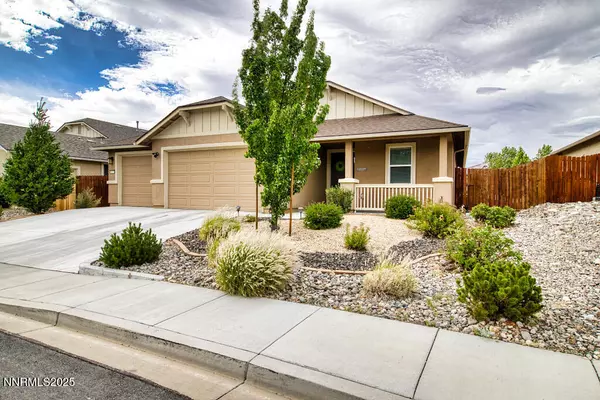3 Beds
2 Baths
2,042 SqFt
3 Beds
2 Baths
2,042 SqFt
OPEN HOUSE
Sat Jul 26, 11:00am - 2:00pm
Key Details
Property Type Single Family Home
Sub Type Single Family Residence
Listing Status Active
Purchase Type For Sale
Square Footage 2,042 sqft
Price per Sqft $318
Subdivision Northridge Unit 3
MLS Listing ID 250053516
Bedrooms 3
Full Baths 2
HOA Fees $60/qua
Year Built 2019
Annual Tax Amount $4,616
Lot Size 8,407 Sqft
Acres 0.19
Lot Dimensions 0.19
Property Sub-Type Single Family Residence
Property Description
Step inside to find a light-filled interior with an open-concept layout perfect for entertaining or relaxing at home. The kitchen is well-equipped with modern appliances, ample cabinetry, and a functional flow into the living and dining areas. The primary suite is a true retreat, complete with a private ensuite bathroom and generous closet space.
Enjoy your mornings or evenings in the backyard oasis, ideal for BBQs, outdoor dining, or simply soaking in the peaceful views, complete with raised garden beds for your gardening. Whether you're watching the sunrise over the hills or relaxing under the Nevada stars, this home brings tranquility to your everyday life.
Conveniently located near parks, schools, shopping, and quick freeway access, this home combines quiet comfort with everyday convenience.
Don't miss your chance to own a piece of Reno's scenic charm--schedule your private showing today!
Location
State NV
County Washoe
Community Northridge Unit 3
Area Northridge Unit 3
Zoning SF3
Direction Golden Valley Rd/R-Beckwourth Dr/L-Scenic Ridge Dr
Rooms
Family Room None
Other Rooms Bedroom Office Main Floor
Dining Room Great Room
Kitchen Breakfast Bar
Interior
Interior Features Entrance Foyer, Smart Thermostat, Walk-In Closet(s)
Heating Forced Air, Natural Gas
Cooling Central Air, Electric
Flooring Tile
Fireplace No
Laundry Cabinets, Laundry Room, Shelves, Sink, Washer Hookup
Exterior
Exterior Feature Rain Gutters, Smart Irrigation
Parking Features Attached, Electric Vehicle Charging Station(s), Garage, Garage Door Opener
Garage Spaces 3.0
Pool None
Utilities Available Cable Available, Electricity Available, Electricity Connected, Internet Available, Internet Connected, Natural Gas Available, Natural Gas Connected, Phone Available, Sewer Available, Sewer Connected, Water Available, Water Connected, Cellular Coverage, Water Meter Installed
View Y/N Yes
View Mountain(s), Peek
Roof Type Composition,Shingle
Porch Patio
Total Parking Spaces 3
Garage Yes
Building
Lot Description Landscaped, Level
Story 1
Foundation Slab
Water Public
Structure Type Stucco
New Construction No
Schools
Elementary Schools Smith, Alice
Middle Schools Obrien
High Schools North Valleys
Others
Tax ID 502-792-09
Acceptable Financing 1031 Exchange, Cash, Conventional, FHA, VA Loan
Listing Terms 1031 Exchange, Cash, Conventional, FHA, VA Loan
Special Listing Condition Standard
"My job is to find and attract mastery-based agents to the office, protect the culture, and make sure everyone is happy! "





