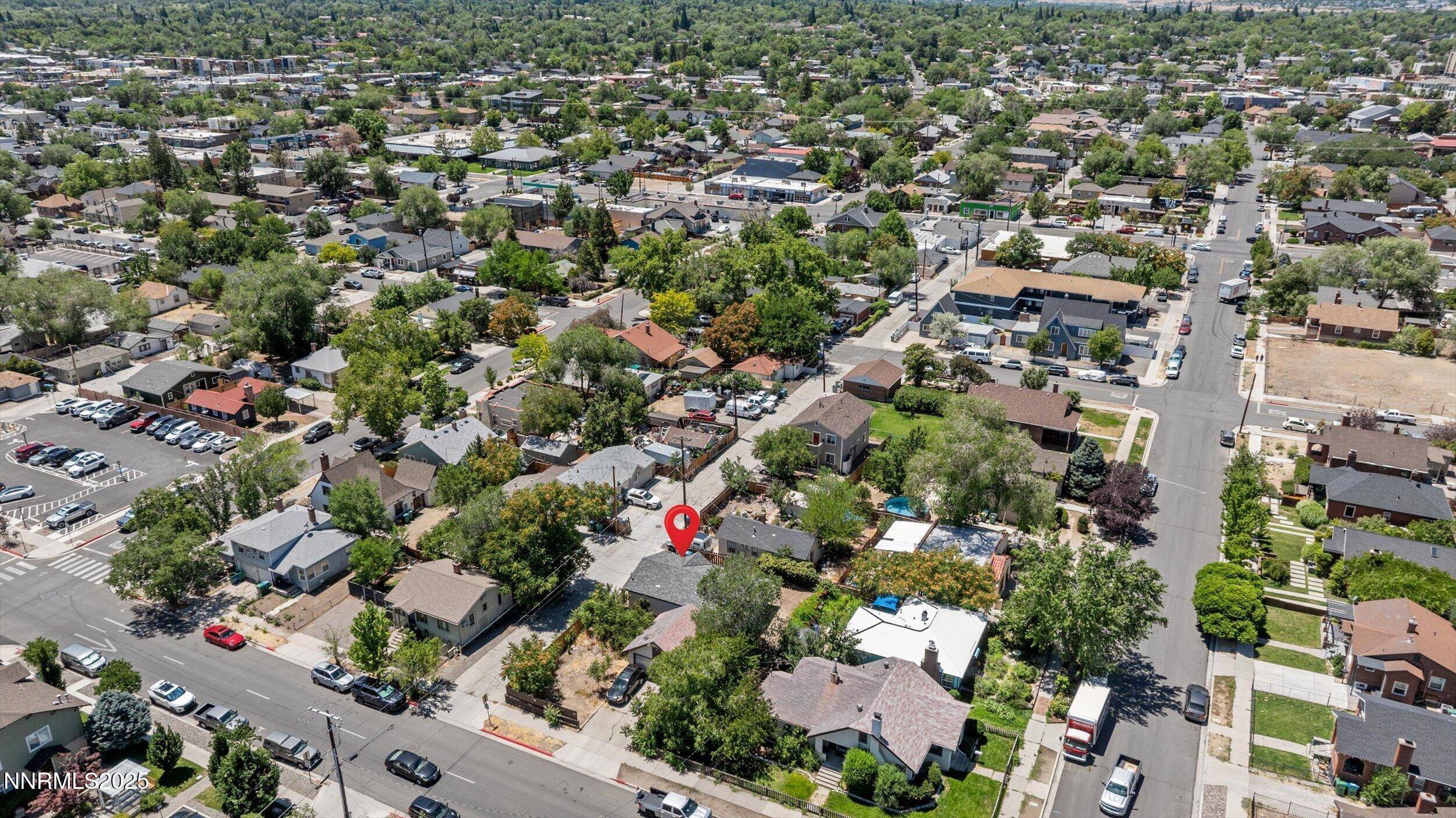3 Beds
2 Baths
960 SqFt
3 Beds
2 Baths
960 SqFt
Key Details
Property Type Manufactured Home
Sub Type Manufactured Home
Listing Status Active
Purchase Type For Sale
Square Footage 960 sqft
Price per Sqft $354
Subdivision Burke'S Addition
MLS Listing ID 250053233
Bedrooms 3
Full Baths 2
Year Built 2003
Annual Tax Amount $1,335
Lot Size 3,013 Sqft
Acres 0.07
Lot Dimensions 0.07
Property Sub-Type Manufactured Home
Property Description
Location
State NV
County Washoe
Community Burke'S Addition
Area Burke'S Addition
Zoning MF-14
Direction Wells to Cheney, East on Cheney,
Rooms
Family Room None
Other Rooms None
Dining Room Kitchen Combination
Kitchen Built-In Dishwasher
Interior
Interior Features Walk-In Closet(s)
Heating Forced Air, Natural Gas
Cooling Evaporative Cooling
Flooring Laminate
Fireplace No
Appliance Gas Cooktop
Laundry Laundry Room
Exterior
Exterior Feature None
Parking Features Alley Access, Parking Pad
Pool None
Utilities Available Cable Available, Internet Available, Natural Gas Connected, Sewer Connected, Water Connected, Water Meter Installed
View Y/N No
Roof Type Composition
Garage No
Building
Lot Description Level
Story 1
Foundation Crawl Space
Water Public
Structure Type Wood Siding
New Construction No
Schools
Elementary Schools Booth
Middle Schools Vaughn
High Schools Wooster
Others
Tax ID 013-122-16
Acceptable Financing Cash, Conventional, FHA, VA Loan
Listing Terms Cash, Conventional, FHA, VA Loan
Special Listing Condition Standard
Virtual Tour https://view.minionworksllc.com/534-Cheney-St/idx
"My job is to find and attract mastery-based agents to the office, protect the culture, and make sure everyone is happy! "





