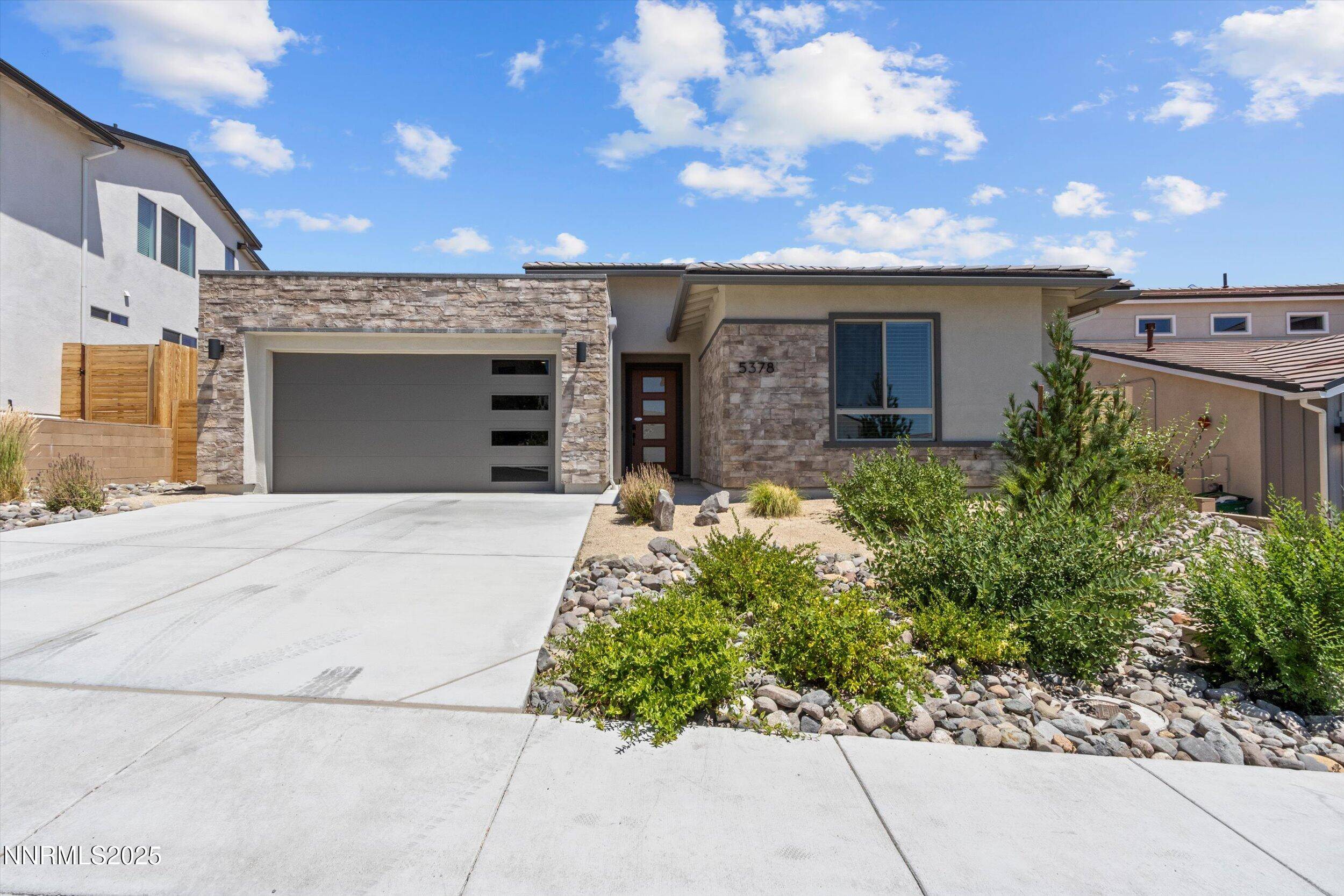3 Beds
3 Baths
2,129 SqFt
3 Beds
3 Baths
2,129 SqFt
OPEN HOUSE
Sat Jul 19, 10:00am - 1:00pm
Sun Jul 20, 11:00am - 2:00pm
Key Details
Property Type Single Family Home
Sub Type Single Family Residence
Listing Status Active
Purchase Type For Sale
Square Footage 2,129 sqft
Price per Sqft $317
Subdivision Miramonte Phase 5-B
MLS Listing ID 250053220
Bedrooms 3
Full Baths 2
Half Baths 1
HOA Fees $23/mo
Year Built 2021
Annual Tax Amount $5,897
Lot Size 6,519 Sqft
Acres 0.15
Lot Dimensions 0.15
Property Sub-Type Single Family Residence
Property Description
A large multipaneled sliding glass door enhances the connection between indoor and outdoor living, creating the perfect setting for entertaining or enjoying quiet time outside. The finished 3 car tandem garage includes a sealed epoxy floor, providing a durable and polished look with space for vehicles, hobbies, or flexible use. Every element of the home showcases quality craftsmanship, energy efficient construction, and thoughtful design that prioritizes comfort and style.
Located in The Heights, a hillside community by Ryder Homes, this home offers easy access to some of Northern Nevada's most popular destinations. Red Hawk Golf Course, the Outlets at Legends, Sparks Marina, and scenic walking trails are just minutes away. USA Parkway and Downtown Reno are within 15 minutes, Mount Rose Ski Resort is just 30 minutes away, and Lake Tahoe is reachable in under an hour.
Whether upsizing, relocating, or simply ready for something new, this home delivers luxury, lifestyle, and location. Move in and settled before the holidays. This beautifully upgraded residence is a rare opportunity to enjoy the best of Northern Nevada living.
Location
State NV
County Washoe
Community Miramonte Phase 5-B
Area Miramonte Phase 5-B
Zoning NUD
Direction Left on Vista from I-80, right on Los Altos Pkwy, right on Vista Heights, right on Skystone Dr.
Rooms
Family Room Dining Room Combination
Other Rooms Bedroom Office Main Floor
Dining Room Kitchen Combination
Kitchen Built-In Dishwasher
Interior
Interior Features High Ceilings, No Interior Steps, Smart Thermostat
Heating Forced Air
Cooling Central Air
Flooring Luxury Vinyl
Fireplace No
Appliance Gas Cooktop
Laundry Cabinets, Laundry Room, Sink, Washer Hookup
Exterior
Exterior Feature Rain Gutters, Smart Irrigation
Parking Features Attached, Garage, Garage Door Opener, Tandem
Garage Spaces 3.0
Pool None
Utilities Available Cable Available, Electricity Connected, Internet Available, Natural Gas Connected, Phone Available, Sewer Connected, Water Connected, Centralized Data Panel, Water Meter Installed
Amenities Available None
View Y/N Yes
View City, Mountain(s), Peek
Roof Type Tile
Porch Patio
Total Parking Spaces 3
Garage Yes
Building
Lot Description Common Area, Landscaped, Level, Sprinklers In Front
Story 1
Foundation Slab
Water Public
Structure Type Batts Insulation,Blown-In Insulation,Ducts Professionally Air-Sealed,Stone Veneer,Stucco
New Construction No
Schools
Elementary Schools Beasley
Middle Schools Mendive
High Schools Reed
Others
Tax ID 512-010-29
Acceptable Financing 1031 Exchange, Cash, Conventional, FHA, VA Loan
Listing Terms 1031 Exchange, Cash, Conventional, FHA, VA Loan
Special Listing Condition Standard
"My job is to find and attract mastery-based agents to the office, protect the culture, and make sure everyone is happy! "





