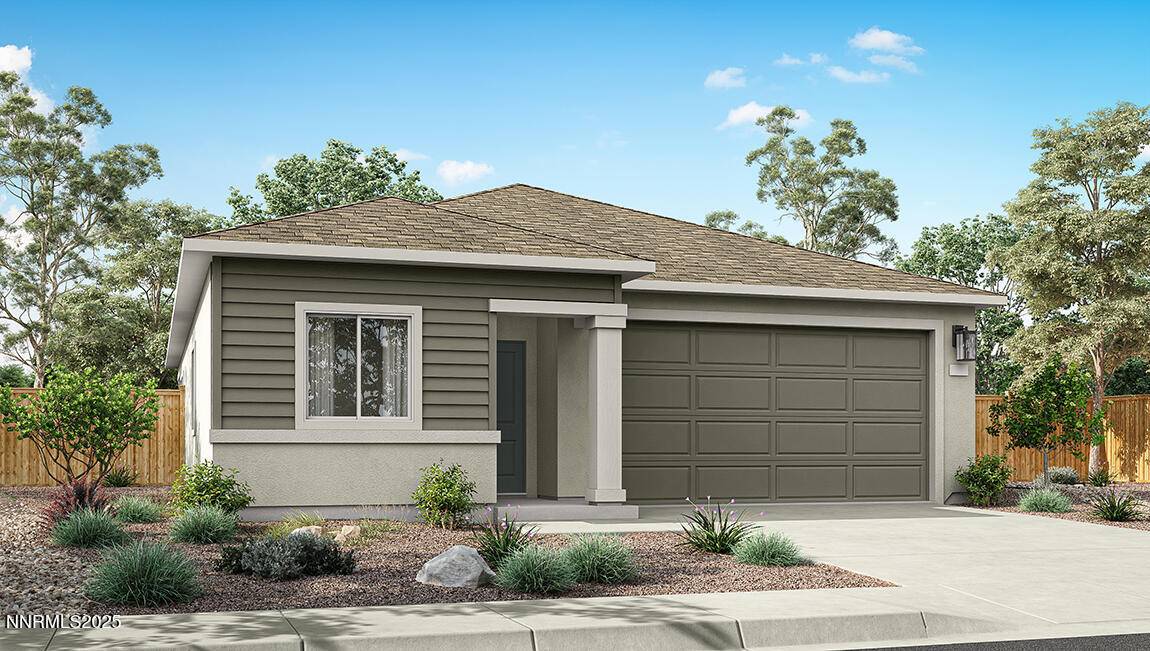3 Beds
2 Baths
1,608 SqFt
3 Beds
2 Baths
1,608 SqFt
Key Details
Property Type Single Family Home
Sub Type Single Family Residence
Listing Status Active
Purchase Type For Sale
Square Footage 1,608 sqft
Price per Sqft $350
MLS Listing ID 250052938
Bedrooms 3
Full Baths 2
HOA Fees $46/mo
Year Built 2025
Annual Tax Amount $1,155
Lot Size 8,276 Sqft
Acres 0.19
Lot Dimensions 0.19
Property Sub-Type Single Family Residence
Property Description
Carson City is rich in Nevada history and is home to our state capital building-just 4.5 miles from Artemis. Love Lake Tahoe? Artemis is conveniently located near Hwy 50, meaning both North and South Lake Tahoe are less than 30-minutes away, with incredible hiking trails along your route. Major stores like Costco, Trader Joe's, Target, Home Depot, and Walmart are just down the road, and those commuting to Reno will appreciate Artemis' close proximity to US-580.
In addition to its idyllic location, this community features single and two-story floorplans ranging from 3-4 bedrooms and 2-3 bathrooms. Each home has a 2-car garage equipped with a 220-V plug, making electric vehicle charging and power tool usage a breeze. There are 3 elevations to choose from: Modern Agrarian, West Coast, and Contemporary, which are brought to life with a warm-neutral color palette inspired by the Northern Nevada landscape.
The open kitchens in each floorplan make entertaining easy, and feature stunning quartz countertops, high-quality shaker-style cabinets, and sleek stainless-steel appliances. Each primary bedroom features luxe touches like spacious walk-in closets and double undermount sinks in the primary bathroom. Our homes are not only well designed, they're also smart, as each comes standard with our industry-leading suite of smart home technology that keeps security at your fingertips.
Explore each floorplan below and make an appointment to tour Artemis today.
Property taxes have yet to be assessed and shall be determined after closing by the local assessing entity. Photos are representational only.
Location
State NV
County Douglas
Zoning SF
Direction S Carson St to Topsy Ln to Lehmann Ln
Rooms
Family Room Great Rooms
Other Rooms None
Dining Room Great Room
Kitchen Built-In Dishwasher
Interior
Interior Features Smart Thermostat, Walk-In Closet(s)
Heating ENERGY STAR Qualified Equipment, Natural Gas
Cooling Central Air, ENERGY STAR Qualified Equipment
Flooring Laminate
Fireplace No
Laundry Cabinets, Laundry Room, Washer Hookup
Exterior
Exterior Feature None
Parking Features Attached, Garage, Garage Door Opener
Garage Spaces 2.0
Utilities Available Cable Available, Electricity Available, Internet Available, Natural Gas Available, Phone Available, Sewer Connected, Water Connected, Underground Utilities
Amenities Available Maintenance Grounds
View Y/N No
Roof Type Pitched,Shingle
Porch Patio
Total Parking Spaces 2
Garage Yes
Building
Lot Description Level, Sprinklers In Front
Story 1
Foundation Slab
Water Public
Structure Type Batts Insulation,Blown-In Insulation,Stucco
New Construction Yes
Schools
Elementary Schools Jacks Valley
Middle Schools Carson Valley
High Schools Douglas
Others
Tax ID 1420-05-210-036
Acceptable Financing 1031 Exchange, Cash, Conventional, FHA, VA Loan
Listing Terms 1031 Exchange, Cash, Conventional, FHA, VA Loan
Special Listing Condition Other
"My job is to find and attract mastery-based agents to the office, protect the culture, and make sure everyone is happy! "
