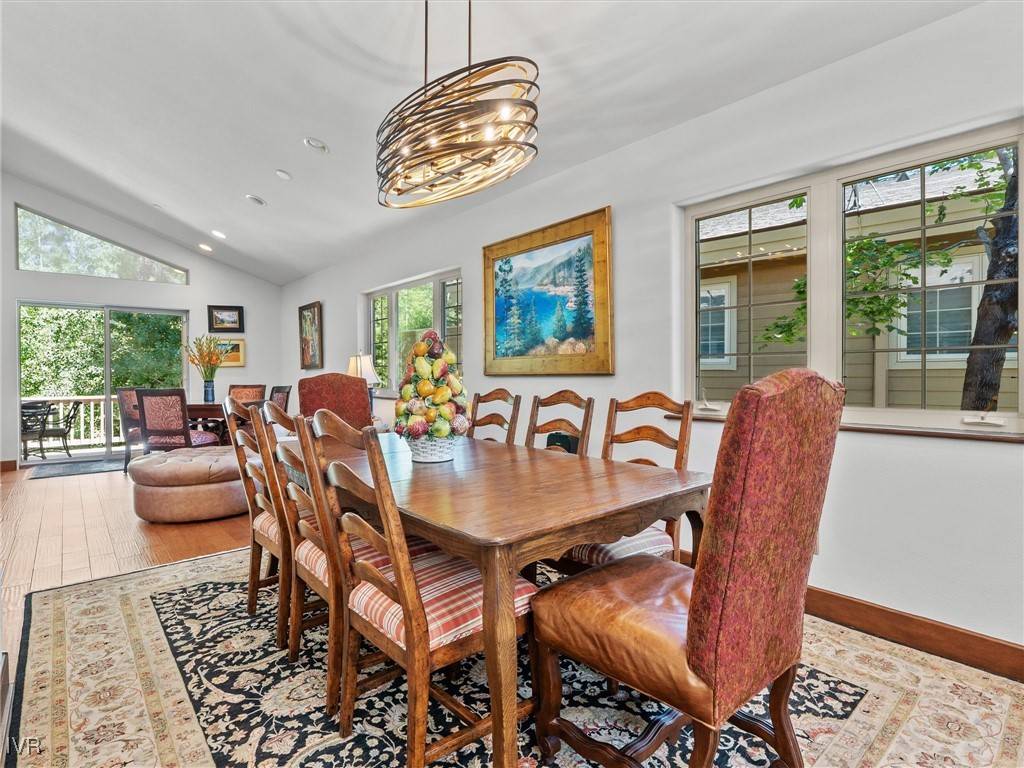3 Beds
4 Baths
2,753 SqFt
3 Beds
4 Baths
2,753 SqFt
Key Details
Property Type Single Family Home
Sub Type Single Family Residence
Listing Status Active
Purchase Type For Sale
Square Footage 2,753 sqft
Price per Sqft $1,060
MLS Listing ID 1018248
Bedrooms 3
Full Baths 3
Half Baths 1
Construction Status Updated/Remodeled
HOA Fees $675/mo
HOA Y/N Yes
Year Built 1999
Annual Tax Amount $11,072
Lot Size 2,439 Sqft
Acres 0.056
Property Sub-Type Single Family Residence
Property Description
Location
State NV
County Washoe
Area Central South Of Hwy 28
Rooms
Main Level Bedrooms 1
Interior
Interior Features Bookcases, Cathedral Ceiling(s), Central Vacuum, Granite Counters, High Ceilings, Kitchen Island, Marble Counters, Main Level Primary, Shutters, Skylights, Steam Shower, Vaulted Ceiling(s), Walk-In Closet(s), Window Treatments, Walk-In Pantry
Heating Natural Gas, Radiant, Gas, Radiant Floor
Cooling Central Air, Wall/Window Unit(s), 1 Unit
Flooring Hardwood, Partially Carpeted
Fireplaces Number 3
Fireplaces Type Three, Family Room, Living Room, Primary Bedroom
Furnishings Negotiable
Fireplace Yes
Appliance Dryer, Dishwasher, Gas Range, Microwave, Refrigerator, Wine Refrigerator, Washer
Laundry Laundry in Utility Room, Laundry Room
Exterior
Exterior Feature Barbecue, Deck, Sprinkler/Irrigation, Landscaping
Parking Features Attached, Garage, Two Car Garage, Garage Door Opener
Garage Spaces 2.0
Garage Description 2.0
View Trees/Woods
Porch Deck
Garage true
Building
Lot Description Backs to Greenbelt/Park, Level
Construction Status Updated/Remodeled
Others
HOA Name Swiss Time Property Manag
HOA Fee Include Common Area Maintenance,Insurance,Maintenance Grounds,Sewer,Snow Removal,Water
Tax ID 127-560-01
Security Features Fire Alarm,Fire Sprinkler System,Smoke Detector(s)
Acceptable Financing Cash, Conventional
Listing Terms Cash, Conventional
Virtual Tour https://iframe.videodelivery.net/2fcf410aec379b9cb6fbc31a3f7a4b7a
"My job is to find and attract mastery-based agents to the office, protect the culture, and make sure everyone is happy! "





