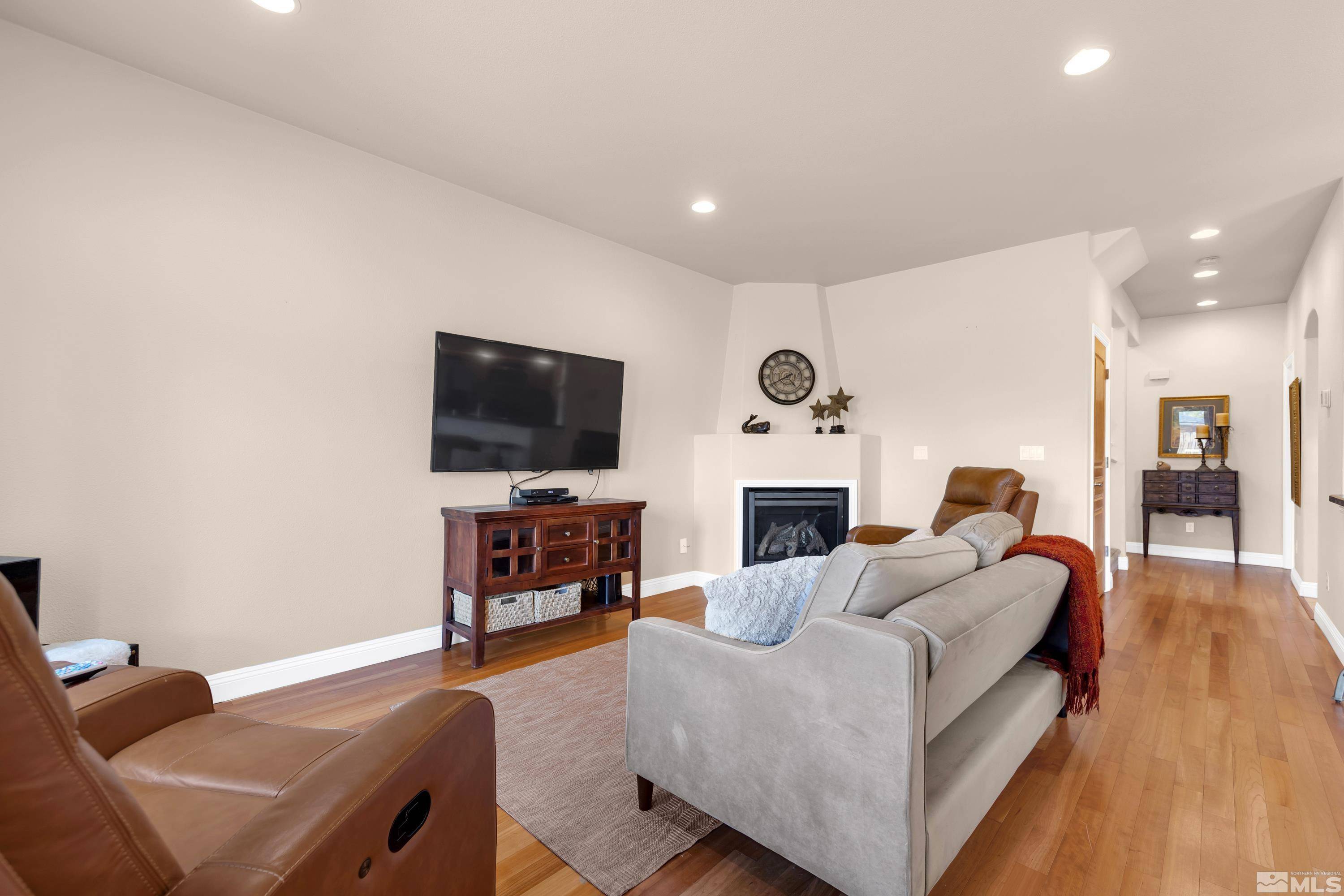2 Beds
3 Baths
1,890 SqFt
2 Beds
3 Baths
1,890 SqFt
OPEN HOUSE
Sun Jun 08, 12:00pm - 3:00pm
Key Details
Property Type Townhouse
Sub Type Townhouse
Listing Status Active
Purchase Type For Sale
Square Footage 1,890 sqft
Price per Sqft $264
Subdivision Warren Way Townhomes
MLS Listing ID 250006428
Bedrooms 2
Full Baths 2
Half Baths 1
HOA Fees $356/mo
Year Built 2008
Annual Tax Amount $3,067
Lot Size 1,742 Sqft
Acres 0.04
Lot Dimensions 0.04
Property Sub-Type Townhouse
Property Description
Location
State NV
County Washoe
Community Warren Way Townhomes
Area Warren Way Townhomes
Zoning Mf21
Direction Warren Way
Rooms
Family Room None
Other Rooms Entrance Foyer
Dining Room Great Room
Kitchen Breakfast Bar
Interior
Interior Features Breakfast Bar, Pantry, Walk-In Closet(s)
Heating Forced Air, Natural Gas
Cooling Central Air, Refrigerated
Flooring Ceramic Tile
Fireplaces Number 1
Fireplaces Type Gas Log
Fireplace Yes
Laundry Laundry Area, Laundry Room, Shelves
Exterior
Exterior Feature None
Parking Features Attached, Garage Door Opener
Garage Spaces 2.0
Utilities Available Cable Available, Electricity Available, Internet Available, Natural Gas Available, Phone Available, Sewer Available, Water Available, Cellular Coverage, Water Meter Installed
Amenities Available Maintenance Grounds, Maintenance Structure, Parking
View Y/N Yes
View City
Roof Type Pitched,Tile
Porch Patio
Total Parking Spaces 2
Garage Yes
Building
Lot Description Landscaped, Level
Story 2
Foundation Crawl Space
Water Public
Structure Type Stucco
Schools
Elementary Schools Huffaker
Middle Schools Pine
High Schools Reno
Others
Tax ID 02436012
Acceptable Financing 1031 Exchange, Cash, Conventional, FHA, VA Loan
Listing Terms 1031 Exchange, Cash, Conventional, FHA, VA Loan
"My job is to find and attract mastery-based agents to the office, protect the culture, and make sure everyone is happy! "





