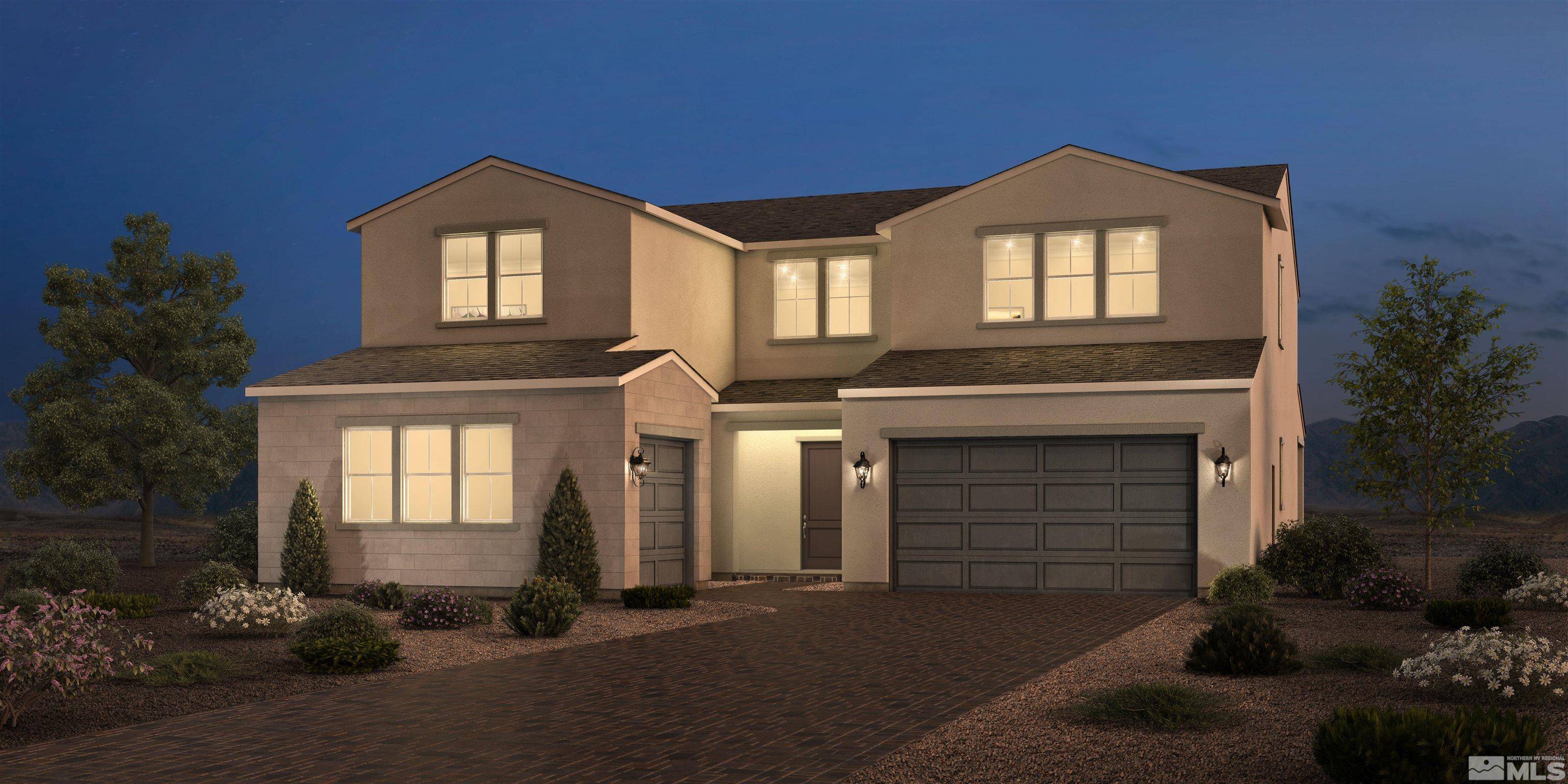5 Beds
5 Baths
3,971 SqFt
5 Beds
5 Baths
3,971 SqFt
Key Details
Property Type Single Family Home
Sub Type Single Family Residence
Listing Status Active
Purchase Type For Sale
Square Footage 3,971 sqft
Price per Sqft $250
Subdivision Harris Ranch Village 4
MLS Listing ID 250001554
Bedrooms 5
Full Baths 4
Half Baths 1
HOA Fees $31/mo
Year Built 2025
Annual Tax Amount $1,131
Lot Size 0.301 Acres
Acres 0.3
Lot Dimensions 0.3
Property Sub-Type Single Family Residence
Property Description
Location
State NV
County Washoe
Community Harris Ranch Village 4
Area Harris Ranch Village 4
Zoning LDS
Direction Pyramid and Calle De La Plata
Rooms
Family Room Great Rooms
Other Rooms Entrance Foyer
Dining Room Kitchen Combination
Kitchen Built-In Dishwasher
Interior
Interior Features Kitchen Island, Pantry, Smart Thermostat, Walk-In Closet(s)
Heating Forced Air, Natural Gas
Cooling Central Air, Refrigerated
Flooring Ceramic Tile
Fireplace No
Appliance Gas Cooktop
Laundry Laundry Room
Exterior
Exterior Feature None
Parking Features Attached, Garage Door Opener
Garage Spaces 3.0
Utilities Available Electricity Available, Internet Available, Natural Gas Available, Sewer Available, Water Available, Cellular Coverage
Amenities Available None
View Y/N No
Roof Type Composition,Shingle
Porch Patio
Total Parking Spaces 3
Garage Yes
Building
Lot Description Landscaped, Level
Story 2
Foundation Slab
Water Public
Structure Type Stucco
Schools
Elementary Schools Taylor
Middle Schools Shaw Middle School
High Schools Spanish Springs
Others
Tax ID 53834211
Acceptable Financing Cash, Conventional, FHA, VA Loan
Listing Terms Cash, Conventional, FHA, VA Loan
"My job is to find and attract mastery-based agents to the office, protect the culture, and make sure everyone is happy! "
