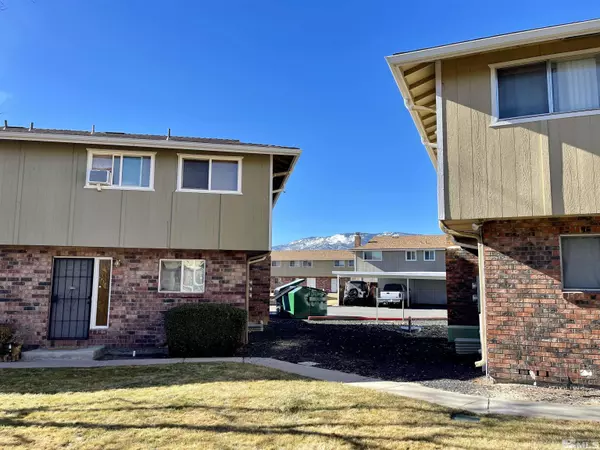2 Beds
2.5 Baths
1,304 SqFt
2 Beds
2.5 Baths
1,304 SqFt
Key Details
Property Type Condo
Sub Type Condo/Townhouse
Listing Status Active
Purchase Type For Sale
Square Footage 1,304 sqft
Price per Sqft $225
Subdivision Nv
MLS Listing ID 250000539
Bedrooms 2
Full Baths 2
Half Baths 1
Year Built 1976
Annual Tax Amount $586
Lot Size 1,306 Sqft
Acres 0.03
Property Description
Location
State NV
County Carson City
Zoning MFA
Rooms
Family Room Firplce-Woodstove-Pellet, Living Rm Combo
Other Rooms None
Dining Room Kitchen Combo
Kitchen Built-In Dishwasher, Garbage Disposal, Microwave Built-In, Pantry, Cook Top - Electric, Single Oven Built-in
Interior
Interior Features Blinds - Shades, Smoke Detector(s)
Heating Baseboard, Fireplace, Evap Cooling
Cooling Baseboard, Fireplace, Evap Cooling
Flooring Carpet, Ceramic Tile
Fireplaces Type One, Yes
Appliance Dryer, Electric Range - Oven, Refrigerator in Kitchen, Washer
Laundry Hall Closet, Shelves, Yes
Exterior
Exterior Feature None - N/A
Parking Features Carport
Fence Back, Full
Community Features Addl Parking, Carport, Exterior Maint, Insured Structure, Landsc Maint Full, Storage
Utilities Available Electricity, City - County Water, City Sewer, Septic, Cable, Telephone, Water Meter Installed, Internet Available, Cellular Coverage Avail
View Yes, Mountain
Roof Type Composition - Shingle
Total Parking Spaces 2
Building
Story 2 Story
Entry Level Ground Floor
Foundation Concrete - Crawl Space
Level or Stories 2 Story
Structure Type Site/Stick-Built
Schools
Elementary Schools Empire
Middle Schools Eagle Valley
High Schools Carson
Others
Tax ID 00873117
Ownership Yes
Monthly Total Fees $300
Horse Property No
Special Listing Condition None
"My job is to find and attract mastery-based agents to the office, protect the culture, and make sure everyone is happy! "





