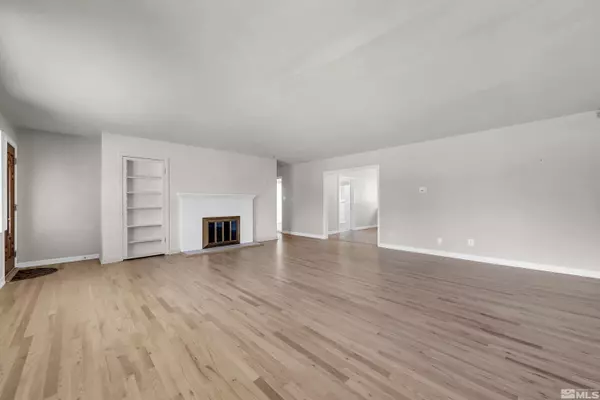3 Beds
2 Baths
2,809 SqFt
3 Beds
2 Baths
2,809 SqFt
Key Details
Property Type Single Family Home
Sub Type Single Family Residence
Listing Status Contingent
Purchase Type For Sale
Square Footage 2,809 sqft
Price per Sqft $273
Subdivision Nv
MLS Listing ID 250000445
Bedrooms 3
Full Baths 2
Year Built 1953
Annual Tax Amount $1,412
Lot Size 0.260 Acres
Acres 0.26
Property Description
Location
State NV
County Washoe
Zoning sf5
Rooms
Family Room Separate
Other Rooms Yes, Game Room, Bonus Room, Basement - Finished
Dining Room Kitchen Combo, Ceiling Fan
Kitchen Built-In Dishwasher, Garbage Disposal, Trash Compactor, Island, Single Oven Built-in
Interior
Interior Features Smoke Detector(s)
Heating Natural Gas, Forced Air
Cooling Natural Gas, Forced Air
Flooring Carpet, Sheet Vinyl, Wood
Fireplaces Type Yes, One
Appliance Washer, Dryer, Portable Microwave, Electric Range - Oven, Refrigerator in Kitchen
Laundry Yes, Shelves
Exterior
Exterior Feature None - N/A
Parking Features Attached, Garage Door Opener(s)
Garage Spaces 1.0
Fence Back
Community Features No Amenities
Utilities Available Electricity, Natural Gas, City - County Water, City Sewer, Cable, Telephone, Water Meter Installed, Internet Available, Cellular Coverage Avail
View Yes, Trees
Roof Type Pitched,Composition - Shingle
Total Parking Spaces 1
Building
Story 1 Story
Foundation Concrete - Crawl Space, Concrete Slab
Level or Stories 1 Story
Structure Type Site/Stick-Built
Schools
Elementary Schools Hunter Lake
Middle Schools Swope
High Schools Reno
Others
Tax ID 01013205
Ownership No
Horse Property No
Special Listing Condition None
"My job is to find and attract mastery-based agents to the office, protect the culture, and make sure everyone is happy! "





