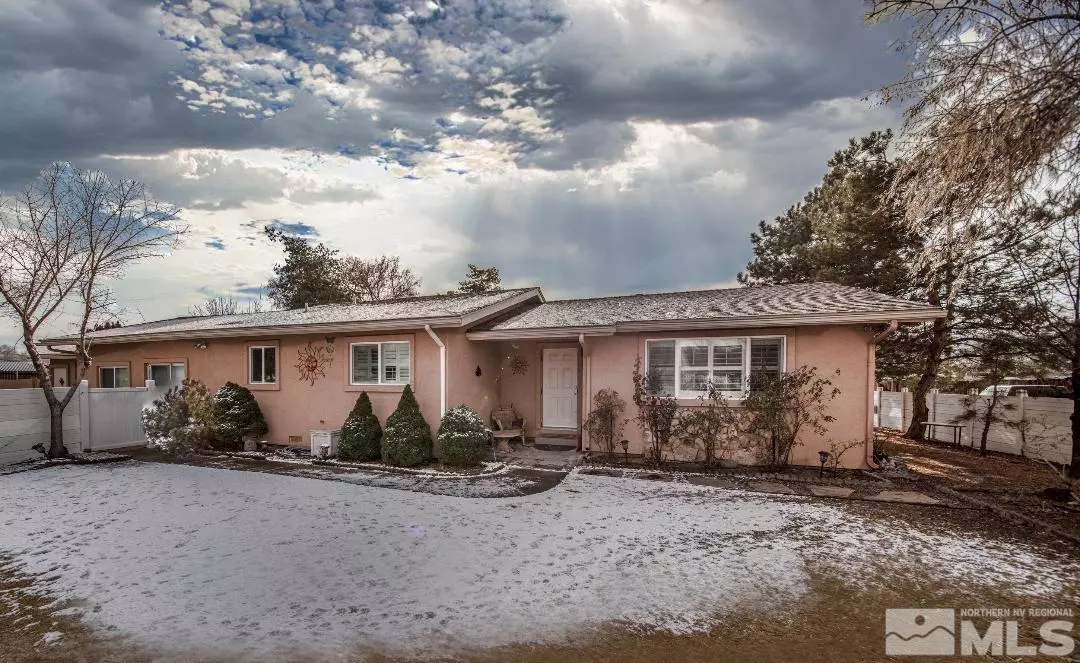3 Beds
2 Baths
1,900 SqFt
3 Beds
2 Baths
1,900 SqFt
Key Details
Property Type Single Family Home
Sub Type Single Family Residence
Listing Status Contingent
Purchase Type For Sale
Square Footage 1,900 sqft
Price per Sqft $278
Subdivision Nv
MLS Listing ID 250000435
Bedrooms 3
Full Baths 2
Year Built 1978
Annual Tax Amount $2,061
Lot Size 1.050 Acres
Acres 1.05
Property Description
Location
State NV
County Washoe
Zoning LDS
Rooms
Family Room Firplce-Woodstove-Pellet, High Ceiling
Other Rooms None
Dining Room Kitchen Combo
Kitchen Garbage Disposal, Pantry
Interior
Interior Features Blinds - Shades, Smoke Detector(s)
Heating Propane, Forced Air, Fireplace, Evap Cooling
Cooling Propane, Forced Air, Fireplace, Evap Cooling
Flooring Carpet, Ceramic Tile
Fireplaces Type Fireplace-Woodburning, Yes
Appliance Gas Range - Oven, Refrigerator in Kitchen
Laundry Shelves, Yes
Exterior
Exterior Feature None - N/A
Parking Features Detached
Garage Spaces 2.0
Fence Full
Community Features No Amenities
Utilities Available Electricity, Propane, Well-Private, Septic
Roof Type Composition - Shingle,Pitched
Total Parking Spaces 2
Building
Story 1 Story
Foundation Concrete - Crawl Space
Level or Stories 1 Story
Structure Type Site/Stick-Built
Schools
Elementary Schools Lemmon Valley
Middle Schools Obrien
High Schools North Valleys
Others
Tax ID 08032116
Ownership No
Horse Property Yes
Special Listing Condition None
"My job is to find and attract mastery-based agents to the office, protect the culture, and make sure everyone is happy! "





