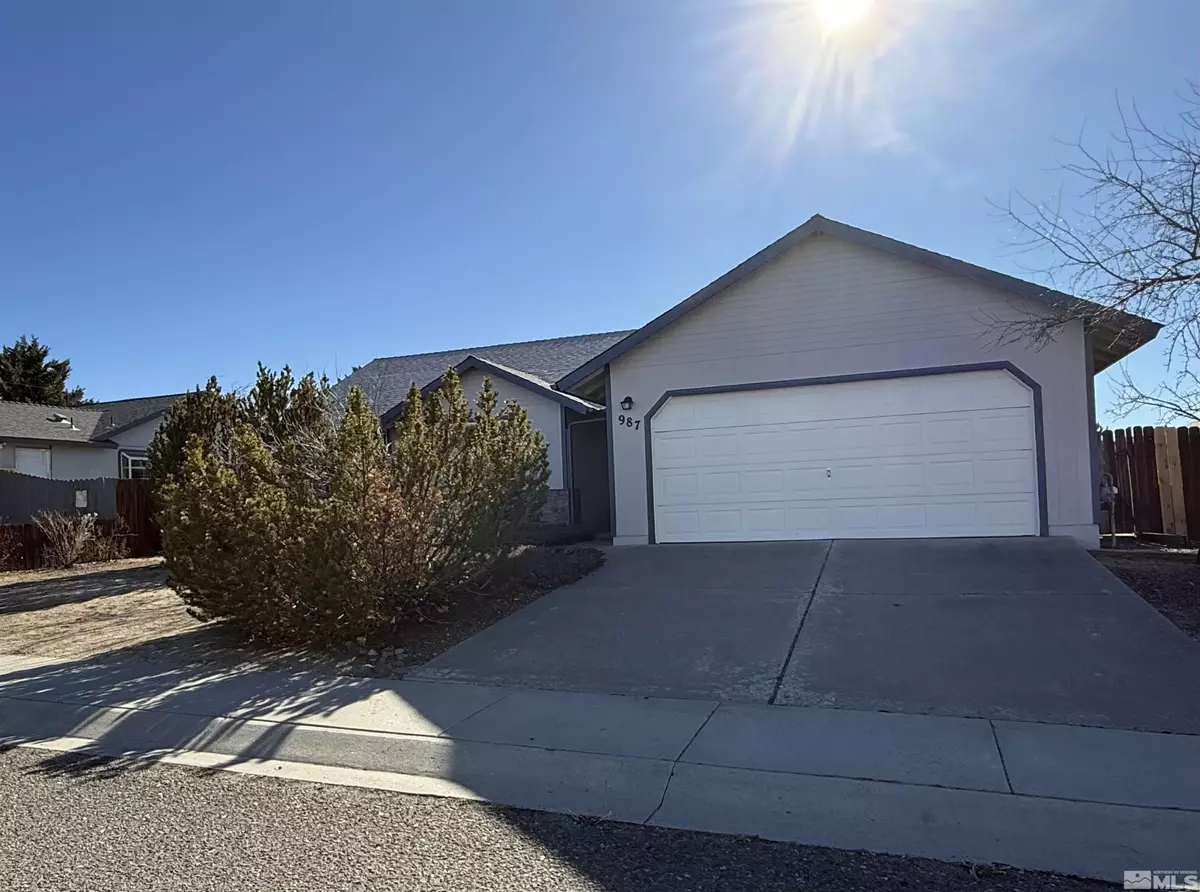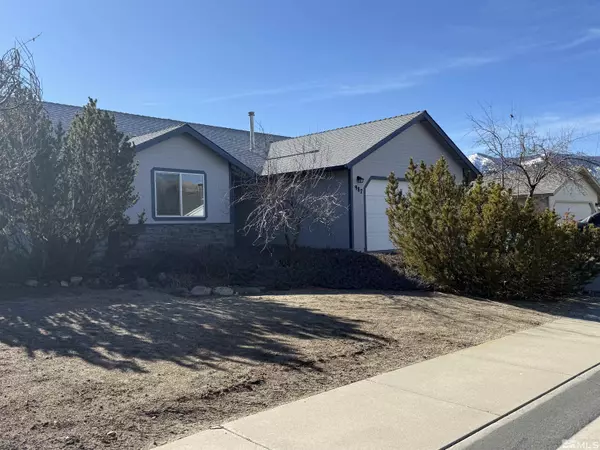3 Beds
2 Baths
1,353 SqFt
3 Beds
2 Baths
1,353 SqFt
Key Details
Property Type Single Family Home
Sub Type Single Family Residence
Listing Status Pending
Purchase Type For Sale
Square Footage 1,353 sqft
Price per Sqft $325
Subdivision Nv
MLS Listing ID 250000362
Bedrooms 3
Full Baths 2
Year Built 1994
Annual Tax Amount $2,203
Lot Size 6,969 Sqft
Acres 0.16
Property Description
Location
State NV
County Douglas
Zoning RES
Rooms
Family Room Living Rm Combo
Other Rooms Yes, Bdrm-Office (on Main Flr)
Dining Room Kitchen Combo
Kitchen Built-In Dishwasher, Cook Top - Gas
Interior
Interior Features None
Heating Forced Air
Cooling Forced Air
Flooring Carpet, Ceramic Tile, Sheet Vinyl, Vinyl Tile
Fireplaces Type Insert
Appliance Dryer, Gas Range - Oven, Refrigerator in Kitchen, Washer
Laundry Garage, Yes
Exterior
Exterior Feature Dog Run
Parking Features Attached
Garage Spaces 2.0
Fence Back
Community Features No Amenities
Utilities Available Electricity, Natural Gas, City - County Water, City Sewer, Internet Available, Cellular Coverage Avail
Roof Type Composition - Shingle,Pitched
Total Parking Spaces 2
Building
Story 1 Story
Foundation Concrete - Crawl Space
Level or Stories 1 Story
Structure Type Site/Stick-Built
Schools
Elementary Schools Jacks Valley
Middle Schools Carson Valley
High Schools Douglas
Others
Tax ID 142007611016
Ownership No
Horse Property No
Special Listing Condition None
"My job is to find and attract mastery-based agents to the office, protect the culture, and make sure everyone is happy! "





