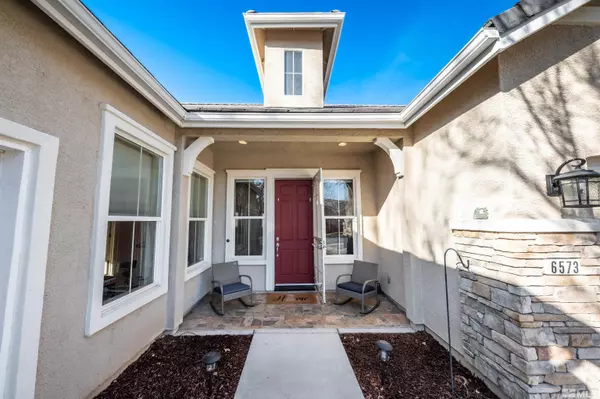4 Beds
2 Baths
2,146 SqFt
4 Beds
2 Baths
2,146 SqFt
Key Details
Property Type Single Family Home
Sub Type Single Family Residence
Listing Status Contingent
Purchase Type For Sale
Square Footage 2,146 sqft
Price per Sqft $288
Subdivision Nv
MLS Listing ID 240015596
Bedrooms 4
Full Baths 2
Year Built 2006
Annual Tax Amount $3,165
Lot Size 7,666 Sqft
Acres 0.176
Property Description
Location
State NV
County Washoe
Zoning NUD
Rooms
Family Room Great Room, Firplce-Woodstove-Pellet, High Ceiling
Other Rooms None
Dining Room Living Rm Combo, Great Room, Fireplce-Woodstove-Pellet, High Ceiling
Kitchen Built-In Dishwasher, Garbage Disposal, Microwave Built-In, Island, Pantry, Cook Top - Gas, Single Oven Built-in
Interior
Interior Features Blinds - Shades, Smoke Detector(s), Central Vacuum
Heating Natural Gas, Electric, Forced Air, Fireplace, Central Refrig AC, Programmable Thermostat
Cooling Natural Gas, Electric, Forced Air, Fireplace, Central Refrig AC, Programmable Thermostat
Flooring Carpet, Ceramic Tile, Wood
Fireplaces Type Yes, One, Gas Log
Appliance Refrigerator in Kitchen
Laundry Yes, Laundry Room, Cabinets
Exterior
Exterior Feature None - N/A
Parking Features Attached, Garage Door Opener(s)
Garage Spaces 3.0
Fence Back
Community Features Common Area Maint
Utilities Available Electricity, Natural Gas, City - County Water, City Sewer, Cable, Telephone, Water Meter Installed, Internet Available
View Yes, Mountain
Roof Type Pitched,Tile
Total Parking Spaces 3
Building
Story 1 Story
Foundation Concrete - Crawl Space
Level or Stories 1 Story
Structure Type Site/Stick-Built
Schools
Elementary Schools Spanish Springs
Middle Schools Shaw Middle School
High Schools Spanish Springs
Others
Tax ID 52635103
Ownership No
Monthly Total Fees $63
Horse Property No
Special Listing Condition None
"My job is to find and attract mastery-based agents to the office, protect the culture, and make sure everyone is happy! "





