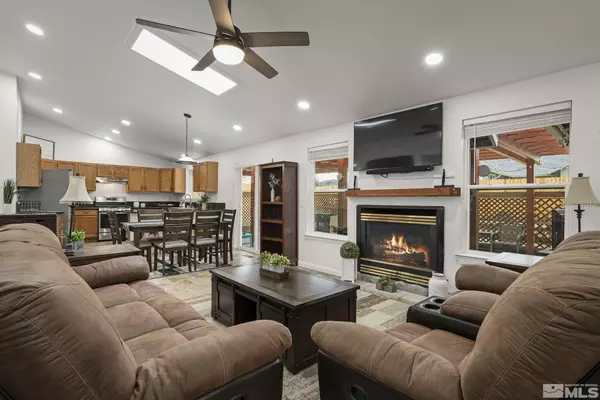
3 Beds
2 Baths
1,344 SqFt
3 Beds
2 Baths
1,344 SqFt
Key Details
Property Type Single Family Home
Sub Type Single Family Residence
Listing Status Active
Purchase Type For Sale
Square Footage 1,344 sqft
Price per Sqft $390
Subdivision Nv
MLS Listing ID 240015266
Bedrooms 3
Full Baths 2
Year Built 1995
Annual Tax Amount $2,598
Lot Size 7,405 Sqft
Acres 0.17
Property Description
Location
State NV
County Douglas
Zoning SFR
Rooms
Family Room None
Other Rooms None
Dining Room Living Rm Combo, Great Room, High Ceiling
Kitchen Built-In Dishwasher, Garbage Disposal, Pantry, Breakfast Bar
Interior
Interior Features Drapes - Curtains, Blinds - Shades, Smoke Detector(s)
Heating Natural Gas, Forced Air, Central Refrig AC
Cooling Natural Gas, Forced Air, Central Refrig AC
Flooring Ceramic Tile
Fireplaces Type Yes, One, Gas Log
Appliance Gas Range - Oven
Laundry Yes, Laundry Room, Laundry Sink, Shelves
Exterior
Exterior Feature None - N/A
Parking Features Attached
Garage Spaces 2.0
Fence Back, Full
Community Features No Amenities
Utilities Available Electricity, Natural Gas, City - County Water, City Sewer, Water Meter Installed, Internet Available, Cellular Coverage Avail
Roof Type Pitched,Composition - Shingle
Total Parking Spaces 2
Building
Story 1 Story
Foundation Concrete - Crawl Space
Level or Stories 1 Story
Structure Type Site/Stick-Built
Schools
Elementary Schools Jacks Valley
Middle Schools Carson Valley
High Schools Douglas
Others
Tax ID 142008211010
Ownership No
Horse Property No
Special Listing Condition Subject to Court Approval

"My job is to find and attract mastery-based agents to the office, protect the culture, and make sure everyone is happy! "





