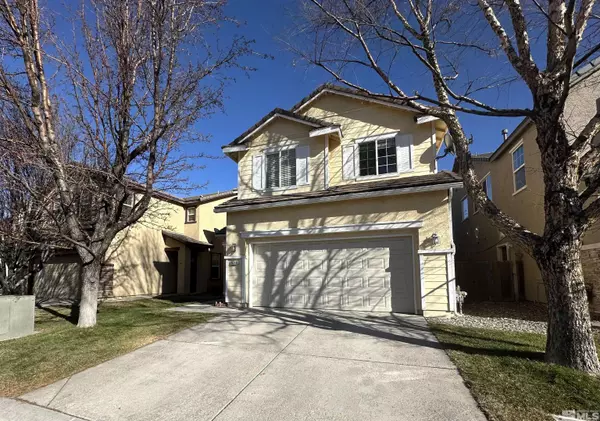3 Beds
2.5 Baths
3,049 Sqft Lot
3 Beds
2.5 Baths
3,049 Sqft Lot
Key Details
Property Type Single Family Home
Sub Type Single Family Residential
Listing Status Price Changed
Purchase Type For Rent
Subdivision Nv
MLS Listing ID 240015039
Bedrooms 3
Full Baths 2
Half Baths 1
Year Built 2005
Lot Size 3,049 Sqft
Acres 0.07
Property Description
Location
State NV
County Washoe
Rooms
Family Room Ceiling Fan, Fireplce/Woodstove/Pellet, Separate
Other Rooms None
Dining Room Kitchen Combo
Kitchen Gas Range, Refrigerator, Built-In Dishwasher, Garbage Disposal, Microwave Built-In, Pantry, Breakfast Bar
Interior
Heating Natural Gas, Electric, Forced Air, Central Refrig A/C
Cooling Natural Gas, Electric, Forced Air, Central Refrig A/C
Flooring Carpet, Ceramic Tile, Laminate
Fireplaces Type Yes
Laundry Yes, Laundry Room, Cabinets
Exterior
Exterior Feature None, N/A
Parking Features Attached
Garage Spaces 2.0
Fence Back
Community Features Add'l Parking, Common Area Maint, Gates/Fences, Pool, Snow Removal
Utilities Available Electricity, Natural Gas, City/County Water, City Sewer, Internet Available, Cellular Coverage Avail
View Yes, Mountain, Trees
Roof Type Tile
Total Parking Spaces 2
Building
Story 2 Story
Foundation Concrete Slab
Level or Stories 2 Story
Schools
Elementary Schools Spanish Springs
Middle Schools Shaw Middle School
High Schools Spanish Springs
Others
Tax ID 52614203
"My job is to find and attract mastery-based agents to the office, protect the culture, and make sure everyone is happy! "





