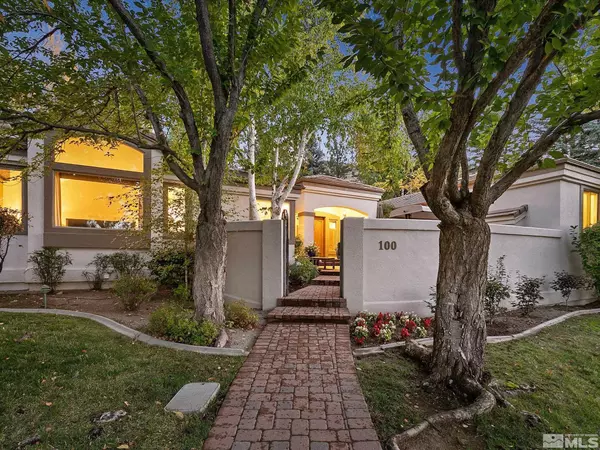
3 Beds
3.5 Baths
3,341 SqFt
3 Beds
3.5 Baths
3,341 SqFt
Key Details
Property Type Single Family Home
Sub Type Single Family Residence
Listing Status Contingent
Purchase Type For Sale
Square Footage 3,341 sqft
Price per Sqft $448
Subdivision Nv
MLS Listing ID 240014462
Bedrooms 3
Full Baths 3
Half Baths 1
Year Built 1991
Annual Tax Amount $7,176
Lot Size 0.390 Acres
Acres 0.39
Property Description
Location
State NV
County Washoe
Zoning Mds
Rooms
Family Room Separate, Firplce-Woodstove-Pellet, High Ceiling
Other Rooms Yes, Office-Den(not incl bdrm), Entry-Foyer
Dining Room Separate/Formal
Kitchen Built-In Dishwasher, Garbage Disposal, Microwave Built-In, Island, Pantry, Breakfast Nook, Cook Top - Gas, Single Oven Built-in, SMART Appliance 1 or More
Interior
Interior Features Drapes - Curtains, Blinds - Shades, Rods - Hardware, Smoke Detector(s), Security System - Owned, Central Vacuum
Heating Natural Gas, Forced Air, Central Refrig AC, Programmable Thermostat
Cooling Natural Gas, Forced Air, Central Refrig AC, Programmable Thermostat
Flooring Carpet, Ceramic Tile, Wood, Stone
Fireplaces Type Yes, Two or More, Gas Log
Appliance Washer, Dryer, Refrigerator in Kitchen, Refrigerator in Other rm
Laundry Yes, Laundry Room, Laundry Sink, Cabinets
Exterior
Exterior Feature None - N/A
Garage Attached, Garage Door Opener(s), Opener Control(s)
Garage Spaces 3.0
Fence Back, Front, Partial
Community Features Common Area Maint, Snow Removal
Utilities Available Electricity, Natural Gas, City - County Water, City Sewer, Cable, Internet Available, Cellular Coverage Avail
View Yes, Trees
Roof Type Pitched,Tile
Total Parking Spaces 3
Building
Story 1 Story
Foundation Concrete - Crawl Space
Level or Stories 1 Story
Structure Type Site/Stick-Built
Schools
Elementary Schools Gomm
Middle Schools Swope
High Schools Reno
Others
Tax ID 22007208
Ownership No
Monthly Total Fees $140
Horse Property No
Special Listing Condition None

"My job is to find and attract mastery-based agents to the office, protect the culture, and make sure everyone is happy! "





