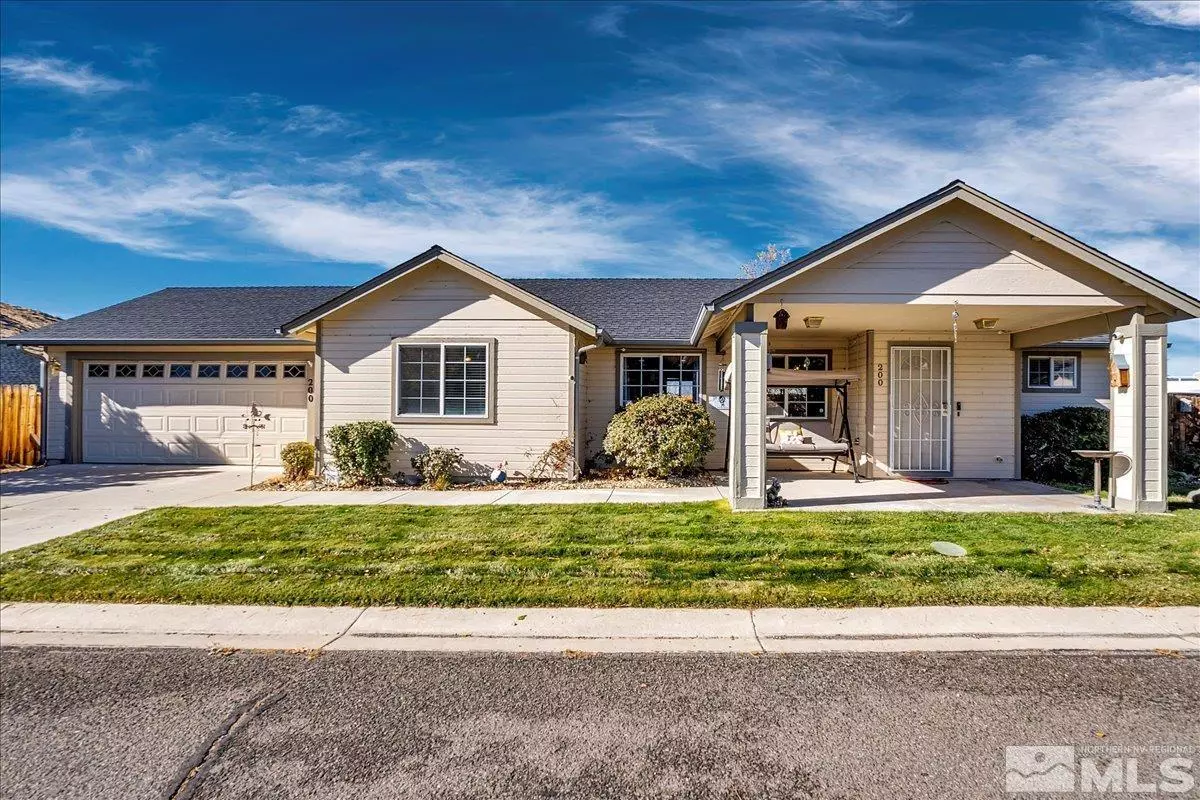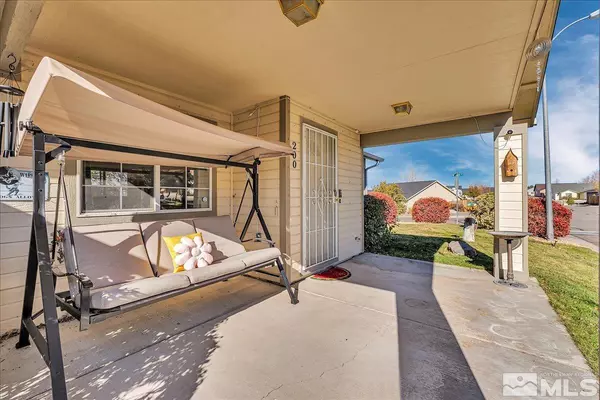
3 Beds
2 Baths
1,296 SqFt
3 Beds
2 Baths
1,296 SqFt
Key Details
Property Type Single Family Home
Sub Type Single Family Residence
Listing Status Active
Purchase Type For Sale
Square Footage 1,296 sqft
Price per Sqft $316
Subdivision Nv
MLS Listing ID 240014420
Bedrooms 3
Full Baths 2
Year Built 2003
Annual Tax Amount $817
Lot Size 6,534 Sqft
Acres 0.15
Property Description
Location
State NV
County Douglas
Zoning sfr
Rooms
Family Room None
Other Rooms None
Dining Room Great Room
Kitchen Built-In Dishwasher, Garbage Disposal, Microwave Built-In, Pantry, Breakfast Bar
Interior
Interior Features Blinds - Shades, Smoke Detector(s)
Heating Propane, Forced Air, Central Refrig AC
Cooling Propane, Forced Air, Central Refrig AC
Flooring Carpet, Laminate, Sheet Vinyl
Fireplaces Type None
Appliance Gas Range - Oven, Refrigerator in Kitchen
Laundry Cabinets, Laundry Room, Yes
Exterior
Exterior Feature None - N/A
Parking Features Attached, Garage Door Opener(s), Opener Control(s)
Garage Spaces 2.0
Fence Back
Community Features Common Area Maint, Snow Removal
Utilities Available Electricity, Propane, Well-Community, Septic
View Yes, Mountain, Peek View
Roof Type Composition - Shingle,Pitched
Total Parking Spaces 2
Building
Story 1 Story
Foundation Concrete - Crawl Space
Level or Stories 1 Story
Structure Type Site/Stick-Built
Schools
Elementary Schools Scarselli
Middle Schools Pau-Wa-Lu
High Schools Douglas
Others
Tax ID 112105512017
Ownership Yes
Monthly Total Fees $135
Horse Property No
Special Listing Condition None

"My job is to find and attract mastery-based agents to the office, protect the culture, and make sure everyone is happy! "





