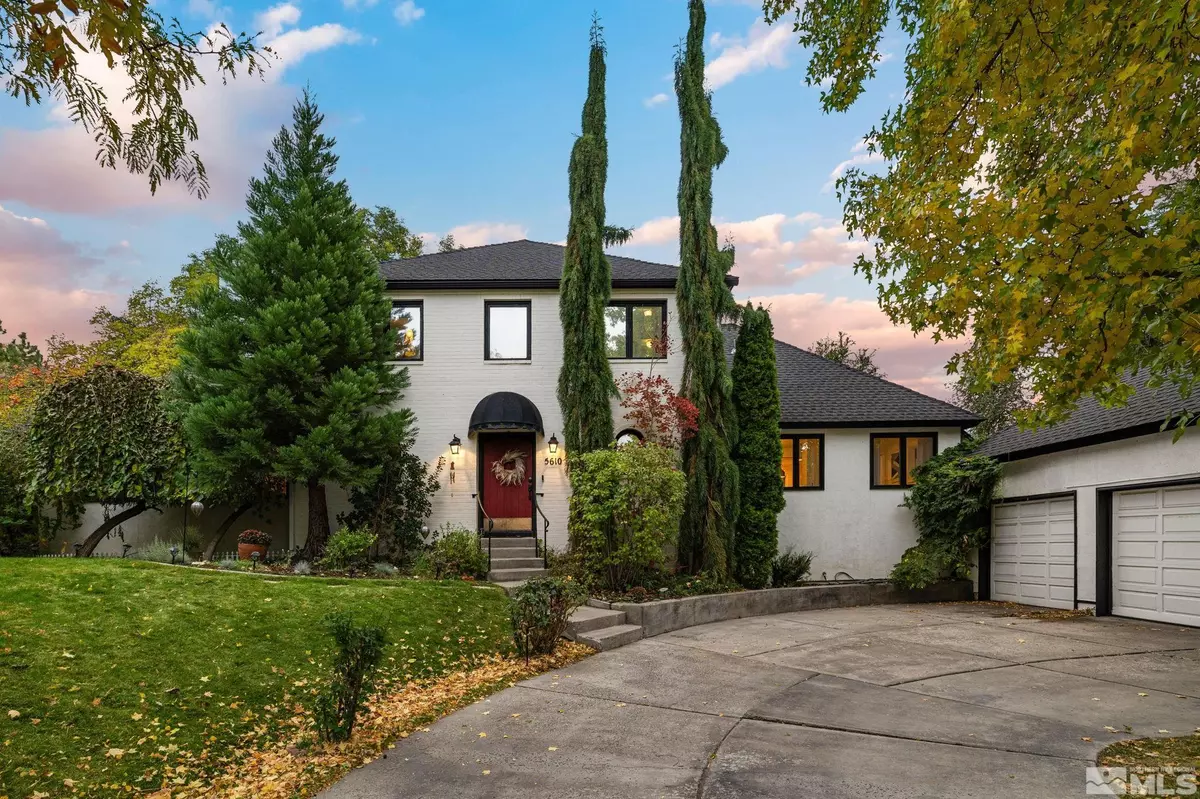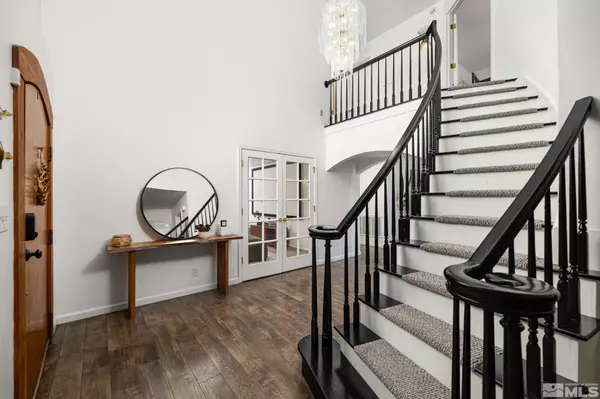
5 Beds
3.5 Baths
3,036 SqFt
5 Beds
3.5 Baths
3,036 SqFt
Key Details
Property Type Single Family Home
Sub Type Single Family Residence
Listing Status Pending
Purchase Type For Sale
Square Footage 3,036 sqft
Price per Sqft $367
Subdivision Nv
MLS Listing ID 240013928
Bedrooms 5
Full Baths 3
Half Baths 1
Year Built 1987
Annual Tax Amount $3,861
Lot Size 0.440 Acres
Acres 0.44
Property Description
Location
State NV
County Washoe
Zoning Mds
Rooms
Family Room Separate
Other Rooms Yes, Study-Library, Game Room, Bonus Room, Sun Room, Bdrm-Office (on Main Flr), Rec Room
Dining Room Separate/Formal
Kitchen Built-In Dishwasher, Garbage Disposal, Island, Pantry, Double Oven Built-in, EnergyStar APPL 1 or More, SMART Appliance 1 or More
Interior
Interior Features Blinds - Shades, Rods - Hardware, Central Vacuum, Keyless Entry, SMART Appliance 1 or More
Heating Natural Gas, Forced Air, Central Refrig AC, EnergyStar APPL 1 or More, SMART Appliance 1 or More, Programmable Thermostat
Cooling Natural Gas, Forced Air, Central Refrig AC, EnergyStar APPL 1 or More, SMART Appliance 1 or More, Programmable Thermostat
Flooring Carpet, Ceramic Tile, Vinyl Tile, Wood, Concrete
Fireplaces Type Yes, Pellet Stove
Appliance Washer, Dryer, Gas Range - Oven, Refrigerator in Kitchen, EnergyStar APPL 1 or More, SMART Appliance 1 or More
Laundry Yes, Laundry Room, Laundry Sink, Cabinets, Shelves
Exterior
Exterior Feature Dog Run, In Ground Spa - Hot Tub
Garage Detached, RV Access/Parking
Garage Spaces 3.0
Fence Back
Community Features No Amenities
Utilities Available Electricity, Natural Gas, City - County Water, Septic, Water Meter Installed, Internet Available, Cellular Coverage Avail
View Yes, Mountain, City, Valley, Desert, Greenbelt, Trees, Wooded, Peek View, Meadow
Roof Type Pitched,Composition - Shingle
Total Parking Spaces 3
Building
Story 2 Story
Foundation Concrete - Crawl Space
Level or Stories 2 Story
Structure Type Site/Stick-Built
Schools
Elementary Schools Hidden Valley
Middle Schools Pine
High Schools Wooster
Others
Tax ID 05128108
Ownership No
Horse Property No
Special Listing Condition None

"My job is to find and attract mastery-based agents to the office, protect the culture, and make sure everyone is happy! "





