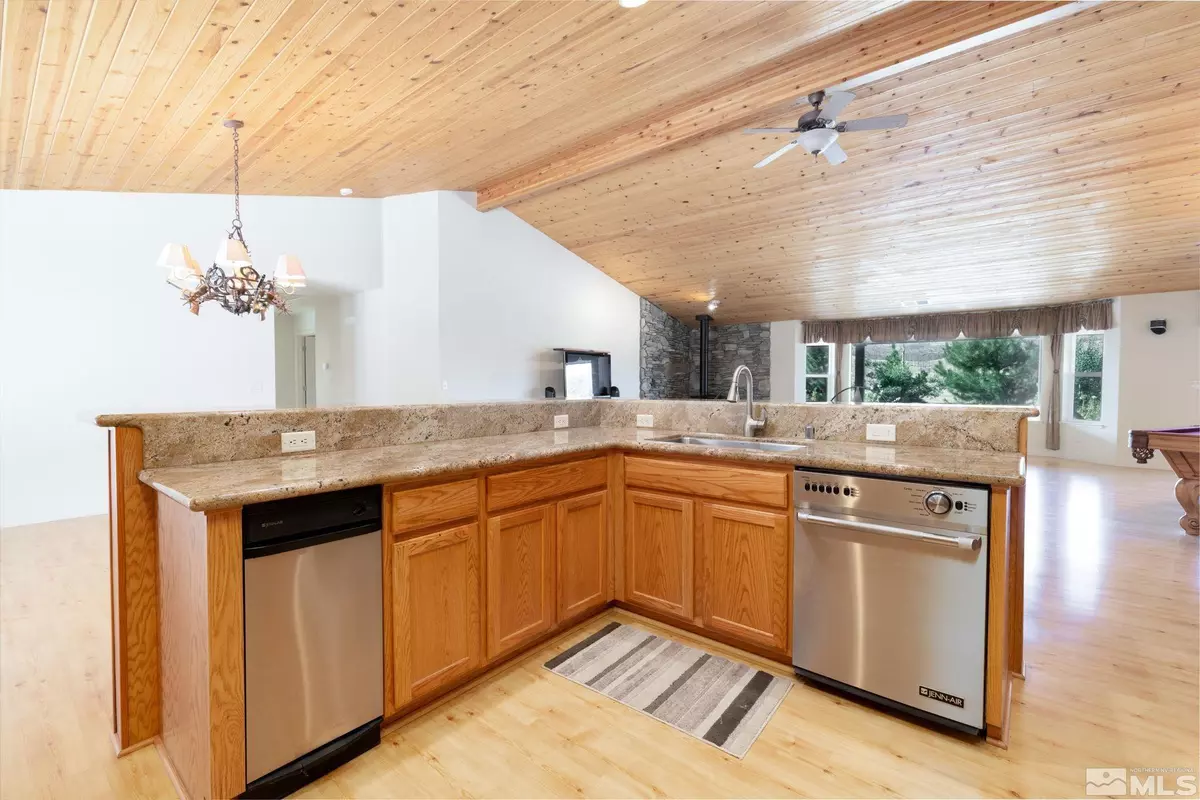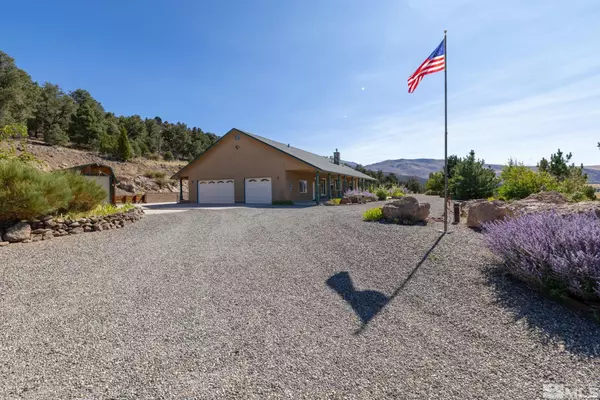
3 Beds
2.5 Baths
2,587 SqFt
3 Beds
2.5 Baths
2,587 SqFt
OPEN HOUSE
Sat Dec 28, 10:00am - 1:00pm
Key Details
Property Type Single Family Home
Sub Type Single Family Residence
Listing Status Active
Purchase Type For Sale
Square Footage 2,587 sqft
Price per Sqft $413
Subdivision Nv
MLS Listing ID 240011576
Bedrooms 3
Full Baths 2
Half Baths 1
Year Built 2004
Annual Tax Amount $3,065
Lot Size 19.700 Acres
Acres 19.7
Property Description
Location
State NV
County Douglas
Zoning SFR
Rooms
Family Room None
Other Rooms None
Dining Room Kitchen Combo, High Ceiling
Kitchen Built-In Dishwasher, Garbage Disposal, Microwave Built-In, Trash Compactor, Island, Pantry, Breakfast Bar
Interior
Interior Features Drapes - Curtains, Blinds - Shades
Heating Propane, Forced Air, Central Refrig AC
Cooling Propane, Forced Air, Central Refrig AC
Flooring Carpet, Wood, Laminate, Travertine
Fireplaces Type Yes, Two or More, Gas Stove
Appliance Washer, Dryer, Gas Range - Oven, Refrigerator in Kitchen
Laundry Yes, Laundry Room, Cabinets, Shelves
Exterior
Exterior Feature None - N/A
Parking Features Both Att & Det, Garage Door Opener(s), RV Access/Parking
Garage Spaces 5.0
Fence Partial
Community Features No Amenities
Utilities Available Electricity, Propane, Well-Private, Septic, Internet Available
View Yes, Mountain, Valley, Desert, Trees
Roof Type Pitched,Composition - Shingle
Total Parking Spaces 5
Building
Story 1 Story
Foundation Concrete - Crawl Space
Level or Stories 1 Story
Structure Type Site/Stick-Built
Schools
Elementary Schools Scarselli
Middle Schools Pau-Wa-Lu
High Schools Douglas
Others
Tax ID 112122000017
Ownership No
Horse Property Yes
Special Listing Condition None

"My job is to find and attract mastery-based agents to the office, protect the culture, and make sure everyone is happy! "





