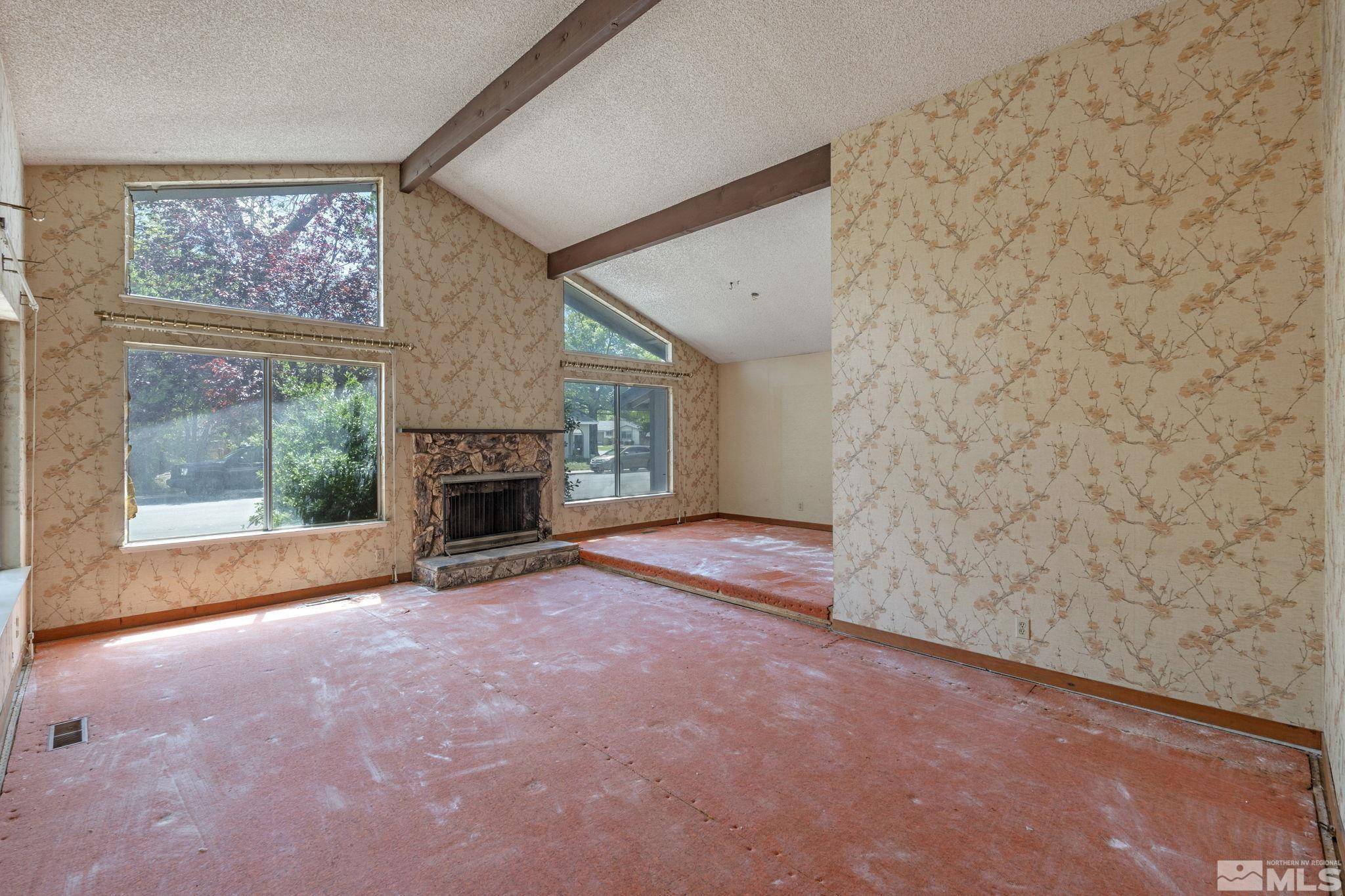$420,000
$415,000
1.2%For more information regarding the value of a property, please contact us for a free consultation.
4 Beds
2 Baths
2,339 SqFt
SOLD DATE : 07/18/2025
Key Details
Sold Price $420,000
Property Type Single Family Home
Sub Type Single Family Residence
Listing Status Sold
Purchase Type For Sale
Square Footage 2,339 sqft
Price per Sqft $179
Subdivision Shadow Glen Estates 3
MLS Listing ID 250006526
Sold Date 07/18/25
Bedrooms 4
Full Baths 2
Year Built 1978
Annual Tax Amount $2,573
Lot Size 6,969 Sqft
Acres 0.16
Lot Dimensions 0.16
Property Sub-Type Single Family Residence
Property Description
Incredible opportunity for investors or buyers with a vision! This fixer-upper features an open floor plan and great bones—making it the perfect blank canvas for your next project. Whether you're planning to flip or create your dream home, this property is ideal for a renovation loan to bring your ideas to life. With the right updates, there's strong potential to add significant value. Don't miss out on this diamond in the rough!
Location
State NV
County Washoe
Community Shadow Glen Estates 3
Area Shadow Glen Estates 3
Zoning SF-6
Direction Baring,Goldy,Woodstone
Rooms
Family Room High Ceilings
Other Rooms Other
Dining Room Family Room Combination
Kitchen Breakfast Bar
Interior
Interior Features Breakfast Bar, High Ceilings, Primary Downstairs, Walk-In Closet(s)
Heating Fireplace(s), Forced Air, Natural Gas
Cooling Evaporative Cooling
Flooring None
Fireplaces Number 1
Fireplaces Type Wood Burning Stove
Fireplace Yes
Laundry Cabinets, Laundry Area, Laundry Room
Exterior
Exterior Feature Dog Run
Parking Features Attached
Garage Spaces 1.0
Utilities Available Electricity Available, Internet Available, Natural Gas Available, Sewer Available, Water Available, Cellular Coverage
Amenities Available None
View Y/N No
Roof Type Composition,Pitched,Shingle
Total Parking Spaces 1
Garage Yes
Building
Lot Description Landscaped, Level
Story 1
Foundation Crawl Space
Water Public
Structure Type Wood Siding
New Construction No
Schools
Elementary Schools Juniper
Middle Schools Mendive
High Schools Reed
Others
Tax ID 036-312-05
Acceptable Financing Cash
Listing Terms Cash
Read Less Info
Want to know what your home might be worth? Contact us for a FREE valuation!

Our team is ready to help you sell your home for the highest possible price ASAP
"My job is to find and attract mastery-based agents to the office, protect the culture, and make sure everyone is happy! "





